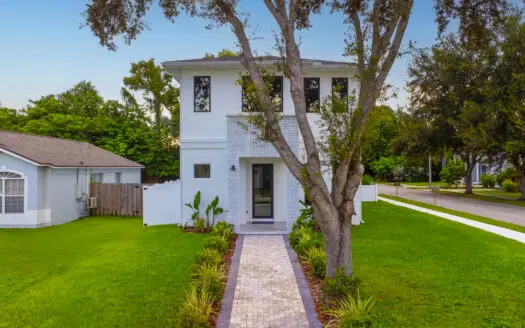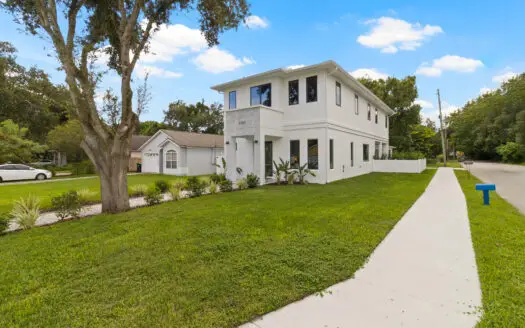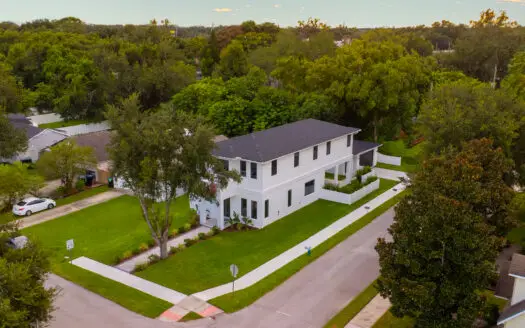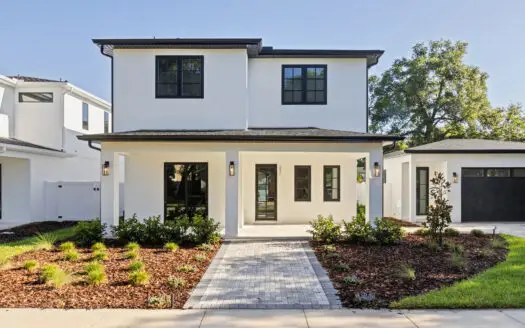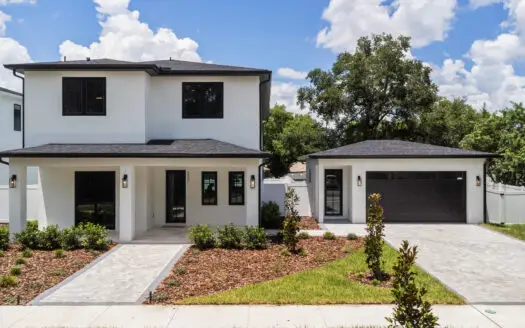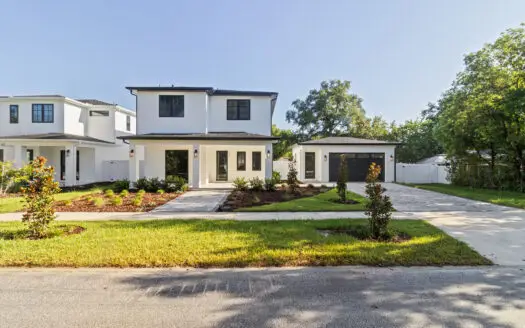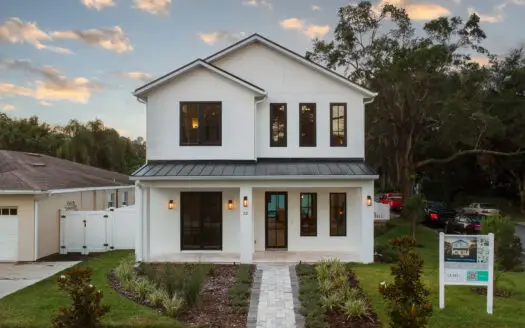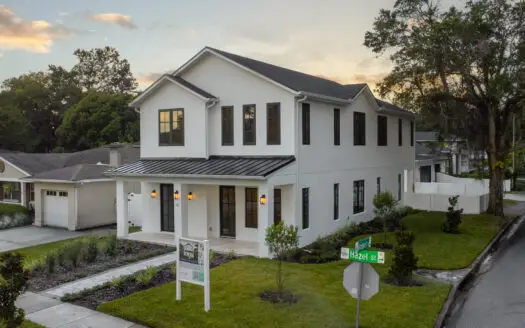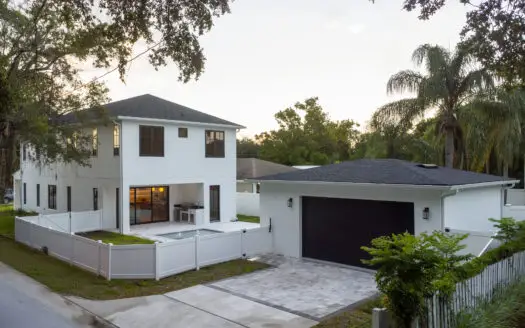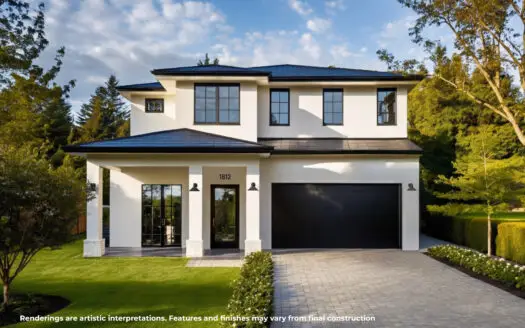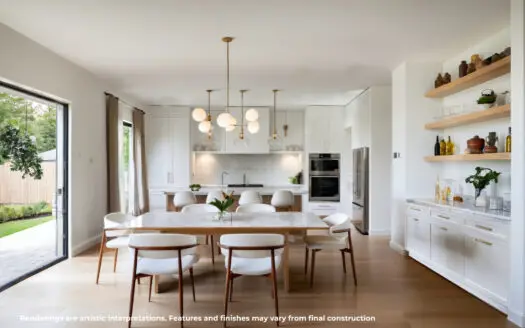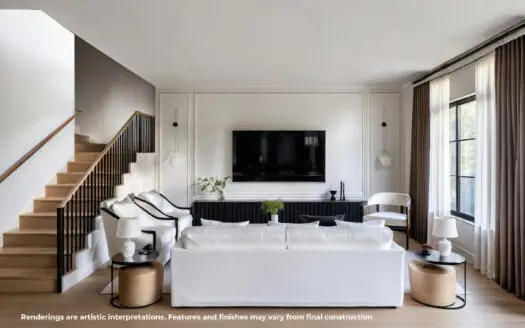Description
Modern New Construction Home in Orlando
Coming soon, 1326 New Hampshire Street is a 5-bedroom, 4.5-bathroom modern residence with 3,435 sq ft of elegant living space on a 7,244 sq ft lot. Designed with both comfort and sophistication in mind, this new construction home blends contemporary architecture, open living, and upscale finishes in one of Orlando’s most desirable neighborhoods.
Refined Interiors
The open-concept floor plan was crafted to maximize natural light and flow. Expansive living and dining areas connect seamlessly to the gourmet kitchen, creating the perfect balance of space and functionality for everyday living or entertaining.
Chef-Inspired Kitchen
The heart of the home features:
- Premium stainless steel appliances
- Quartz countertops with waterfall island
- Custom cabinetry and designer fixtures
- Functional layout designed for both cooking and gathering
Private Retreats
The primary suite offers a spa-like escape with:
- Dual vanities and freestanding soaking tub
- Walk-in shower with designer tilework
- Spacious custom walk-in closet
Four additional bedrooms and 4.5 bathrooms provide flexibility for family, guests, or a home office.
Outdoor Living
The backyard is designed as a private oasis, featuring:
- Sparkling pool
- Covered patio ideal for outdoor dining and entertaining
- Landscaped grounds for relaxation and curb appeal
Features & Highlights
- 5 Bedrooms | 4.5 Bathrooms
- 3,435 sq ft of living space
- Lot size: 7,244 sq ft
- Chef’s kitchen with quartz countertops
- Open-concept design with abundant natural light
- Primary suite with spa-style bath & walk-in closet
- Private pool & covered patio
- 2-car garage
📍 Address: 1326 New Hampshire St, Orlando, FL 32804
👉 Contact our team today to learn more about 1326 New Hampshire Street and schedule your private preview.

